I worked with the great people of gta Architecture, a firm based in Kelowna, BC last summer/fall on a multi-property project. It involved Penticton, Kelowna and Kamloops, the latter being a commercial building in the new Orchard’s Walk project, east of Kamloops. This new showcased project is located just west of the previous building and is facing east, and that is where the concentration of images was, both daylight (just after sunrise in subdued light), and also that night at dusk.
The multi-segmented, contemporary design was fun to conceptualize the imagery for. The angles and color schemes were attractive from all sides so it was a matter of choosing which would showcase the strongest. Also factoring in was the new residential apartments that are only partially built just south of the this building, and trying to keep that to a minimum. You can see a small portion of that building in the last image.
As you can see from the interiors, the lighting is very unique and progressive. Photographically it created a really nice, even light, so that my studio lights weren’t heavily used for fill or balance. The rooms are incredible spacious and well thought out for the kids. Overall, it was a really enjoyable property to shoot and we got extremely lucky with the weather, both in the morning and also just after sunset. Taken on December 19th, I would never have thought that the conditions could be so fall like this late in the year, but I’ll take it!!
To see more of my work, head over to my portfolio section here
Cheers, have a good one, Kelly

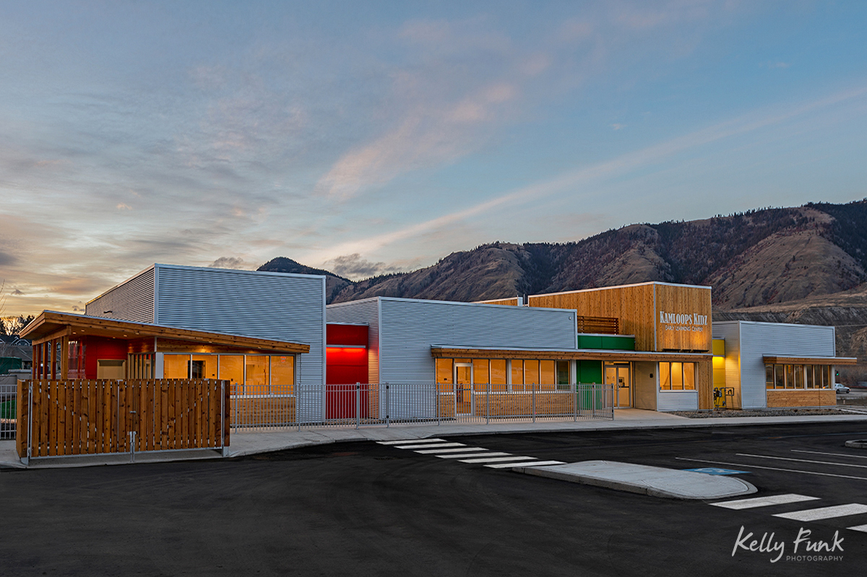
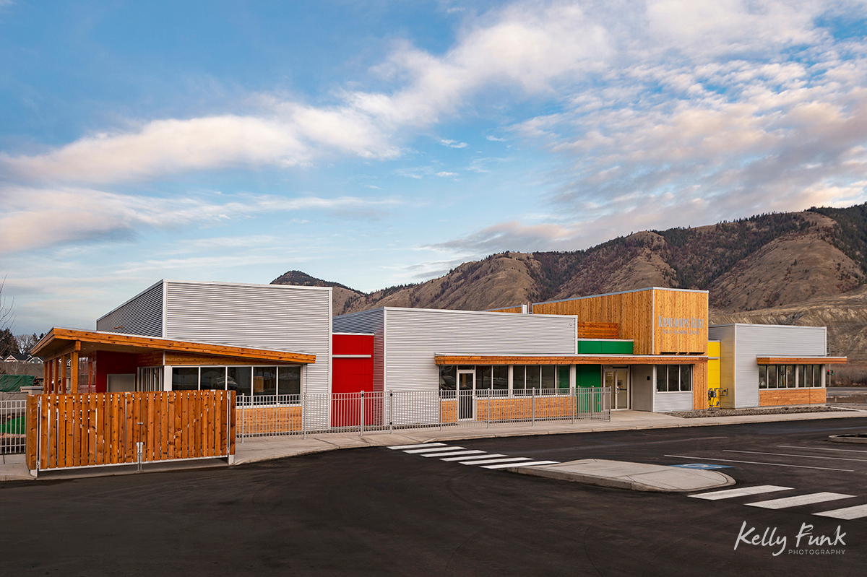
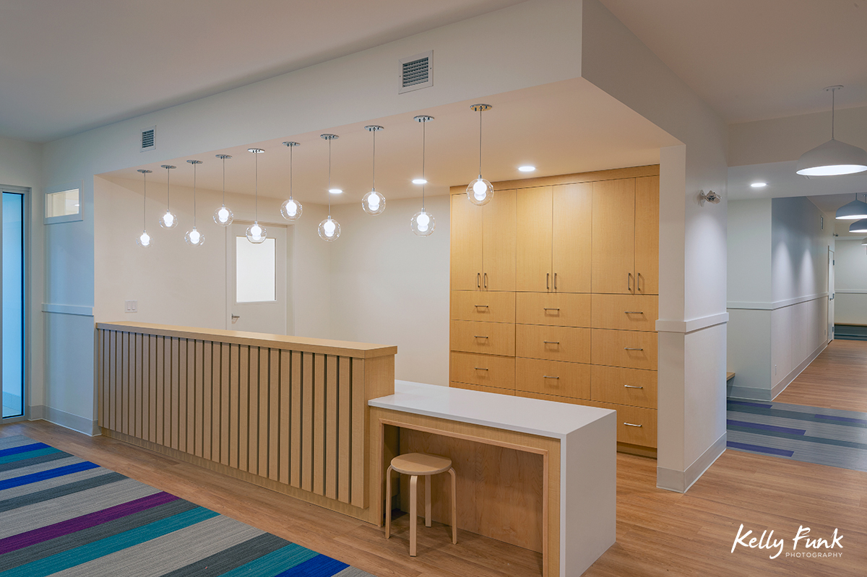
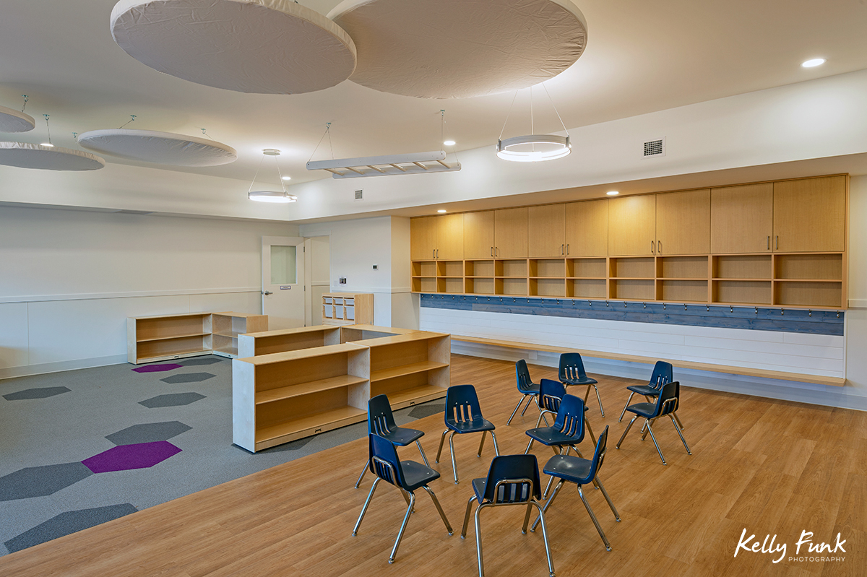
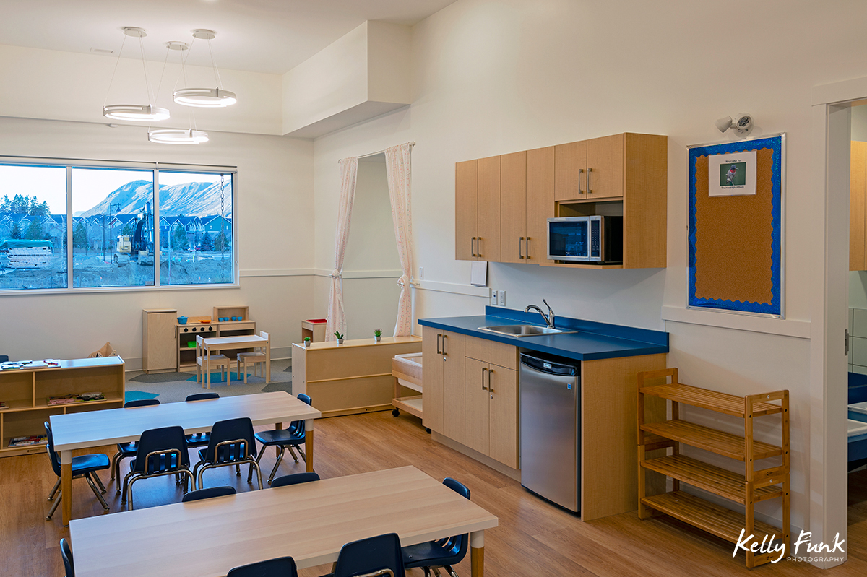
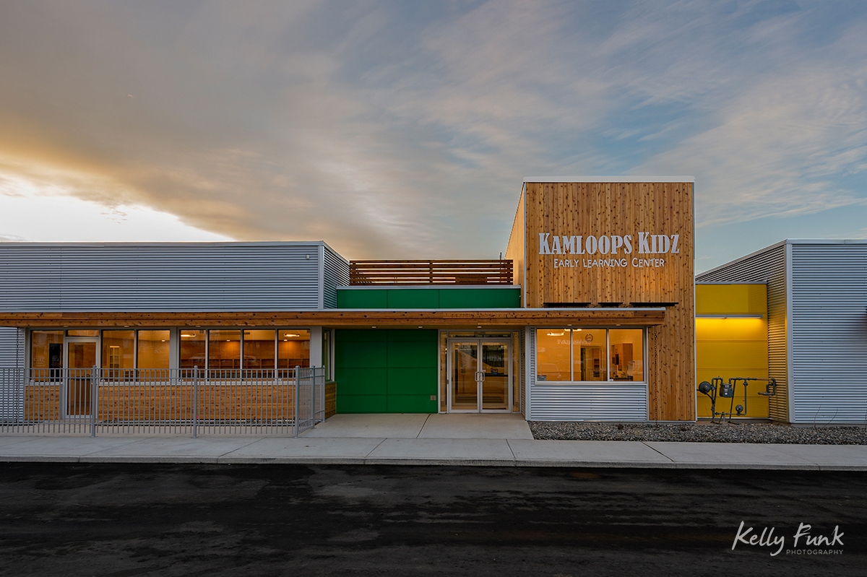
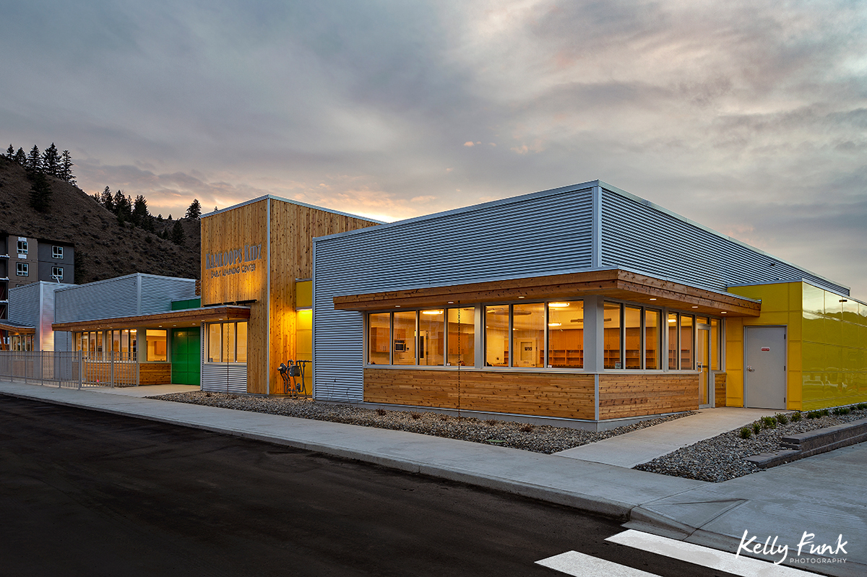


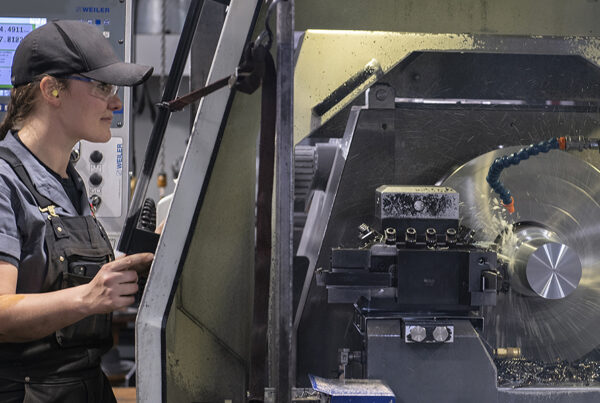
Recent Comments